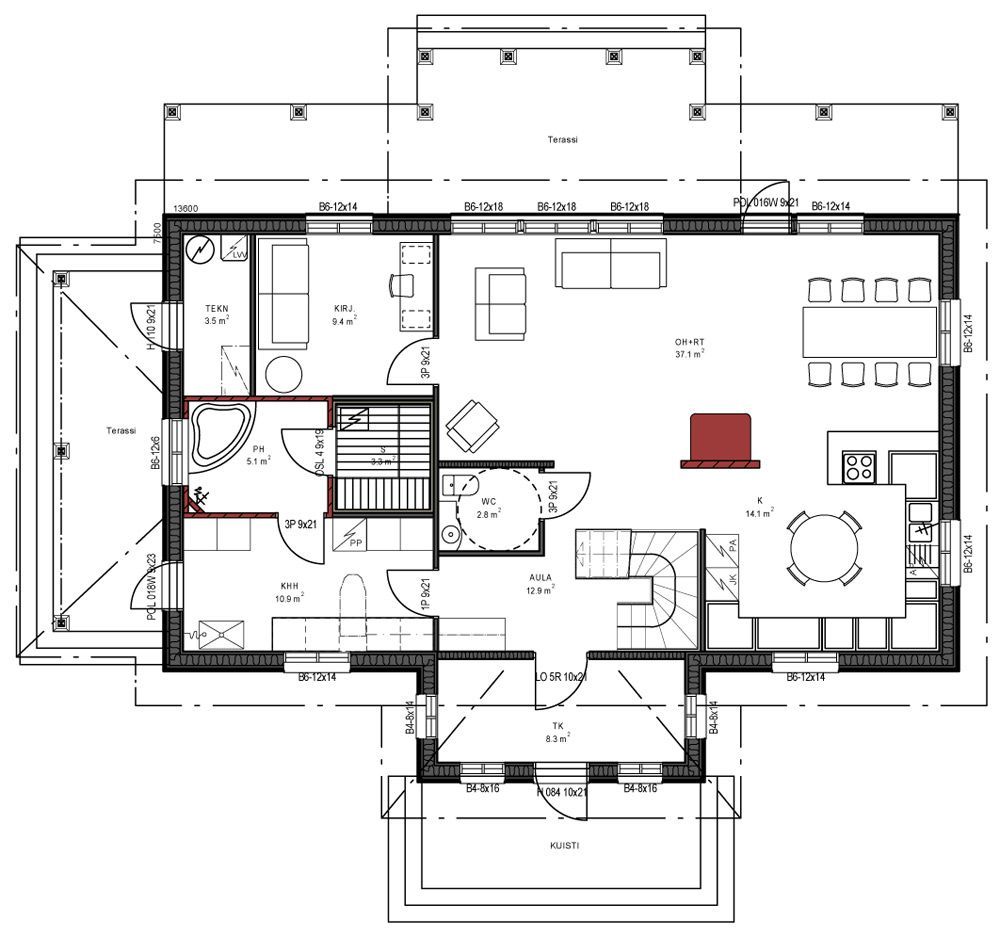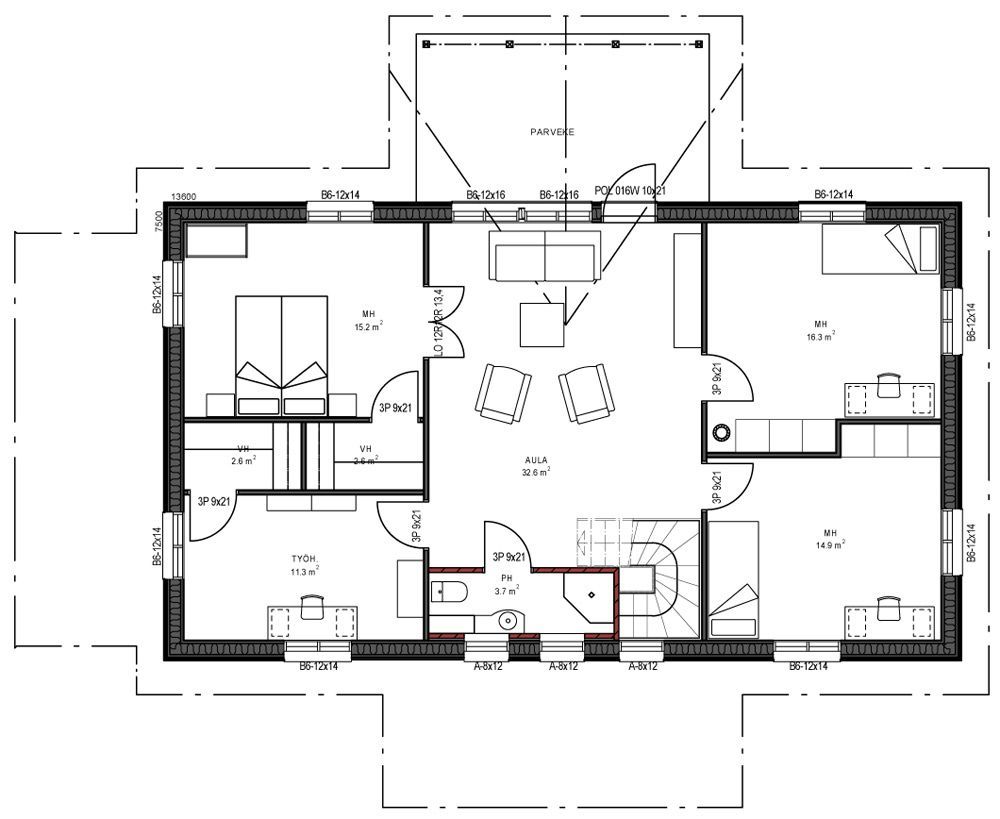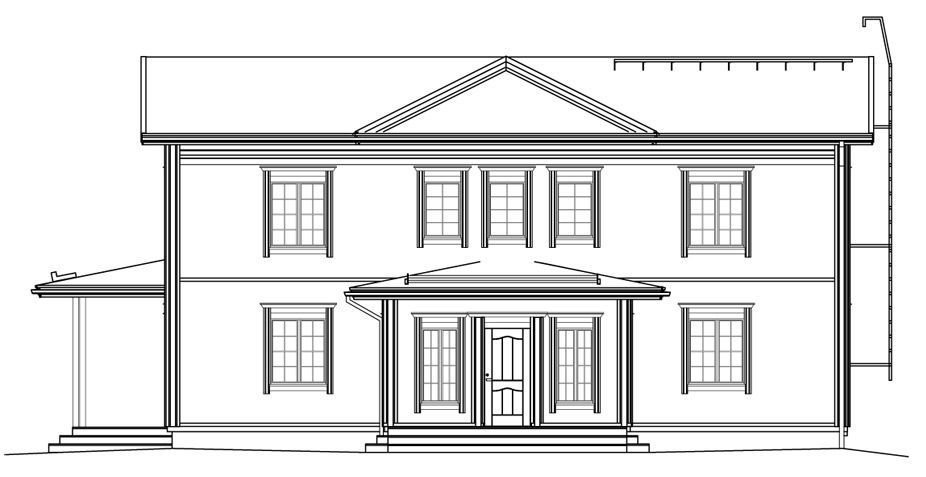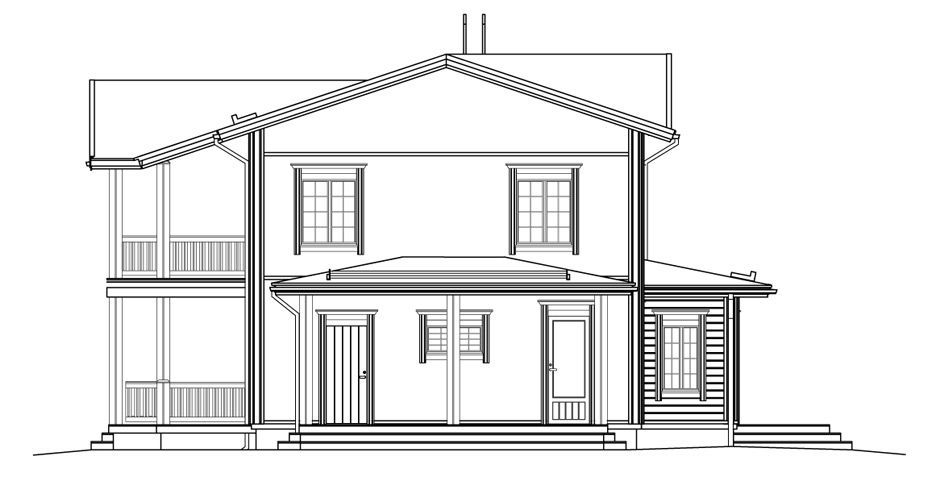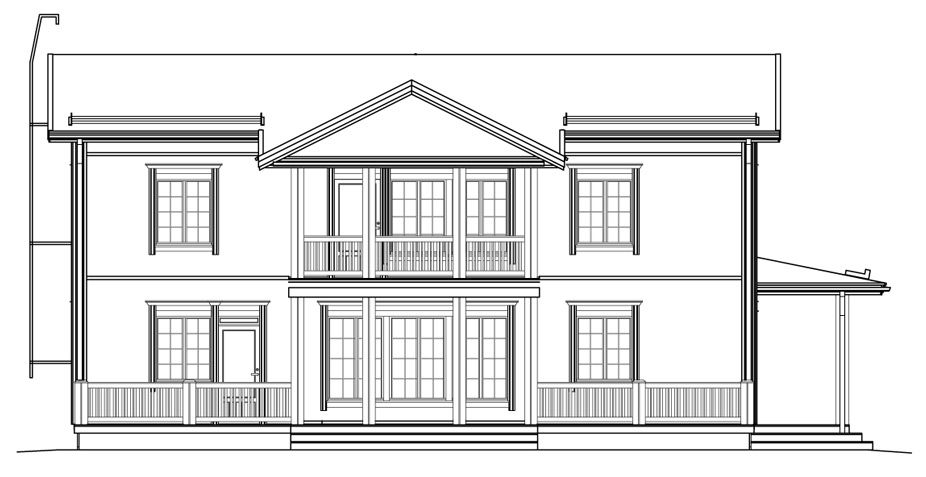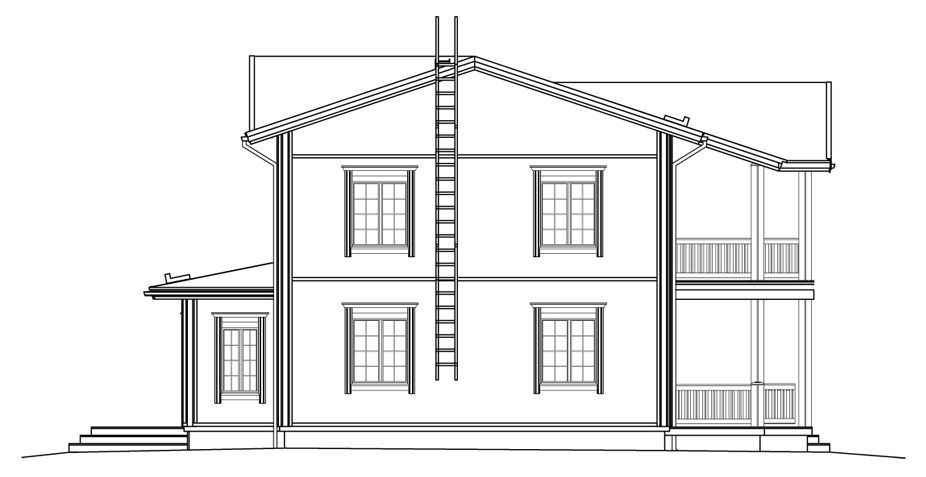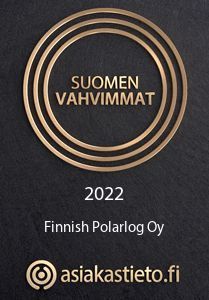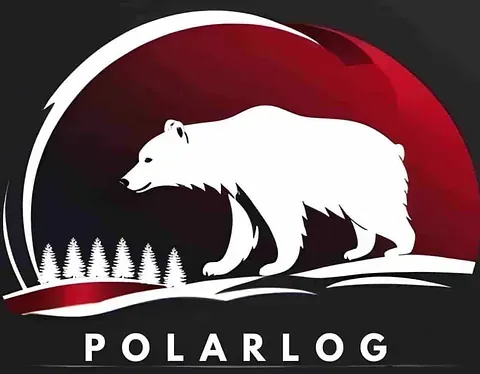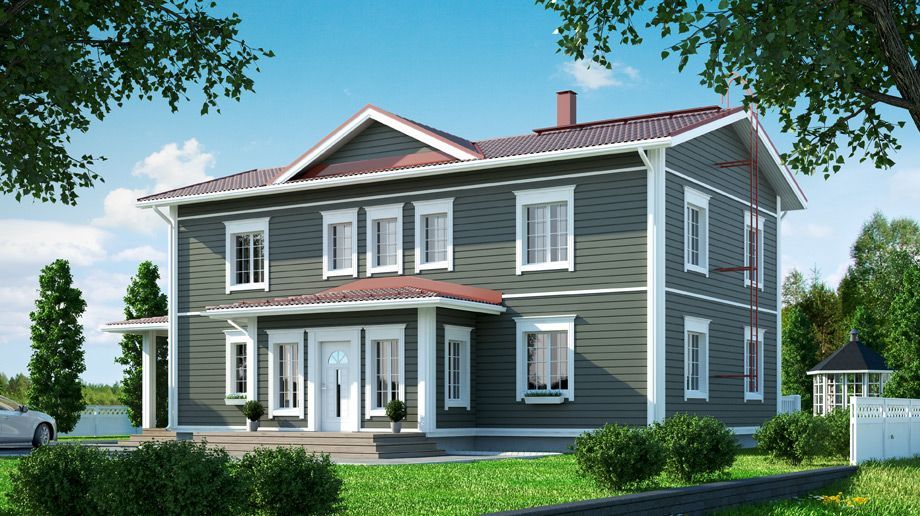
Polar-Loiste detached house
The spaces intended for being together downstairs and all four bedrooms upstairs divide the functions of the home so that even a large family can feel comfortable.
Number of rooms: 6h, kitchen | Total apartment area: 213m2 | Total floor area: 236m2
GROUND DRAWING
Ground floor apartment area: 111m2 | Ground floor floor area: 123m2
Upstairs apartment area: 102m2 | Upstairs floor area: 113m2
We help you choose the best housing solution
Finnish Polarlog's expert representative will help you choose and put together the best package for you. Feel free to contact us and ask more.
The detached house is available with 3 different delivery options:
- Polar element houses: We deliver thermally insulated wall elements to the construction site, packaged according to the work stages, including windows and doors. Read more about wall elements
- Polar log houses: Log houses are a wonderful, natural and high-quality solution, with the choice of either spruce or pine as the raw material. Read more about log houses
- Polar-Precut houses: Precut-structured houses are delivered to the construction site in sections, pre-marked and packaged according to the work stages. Read more about Precut-structured houses
Individual design creates a home that functions in everyday life and where the whole family can enjoy themselves.
- You can choose a traditional gable roof or a modern flat roof as your roof.
- It is possible to choose from different color options for the facades and water roof.
- Ready-made house models can be modified according to your wishes.
- Installation contents can be individually customized according to customer needs






